The Benefits of A Small Bathroom Remodel
There are many benefits to remodeling a small bathroom! Here are just a few:
1. A remodeled small bathroom will be more efficient with your space. This means that you will be able to utilize better the limited square footage that you have.
2. A remodeled small bathroom can make your home more marketable. If you’re considering selling your home in the future, remodeling your small bathroom is a great way to add value.
3. A remodeled small bathroom can make your home more comfortable. A cramped, outdated bathroom can be a real pain. But with a remodel, you can create a space that is both functional and stylish.
4. A remodeled small bathroom will improve your home’s resale value. In addition to making your home more marketable, a remodel can increase its resale value.
So, if you’re considering remodeling your small bathroom, there are many reasons to do so! Now let’s discuss some tips for making the most of your space!
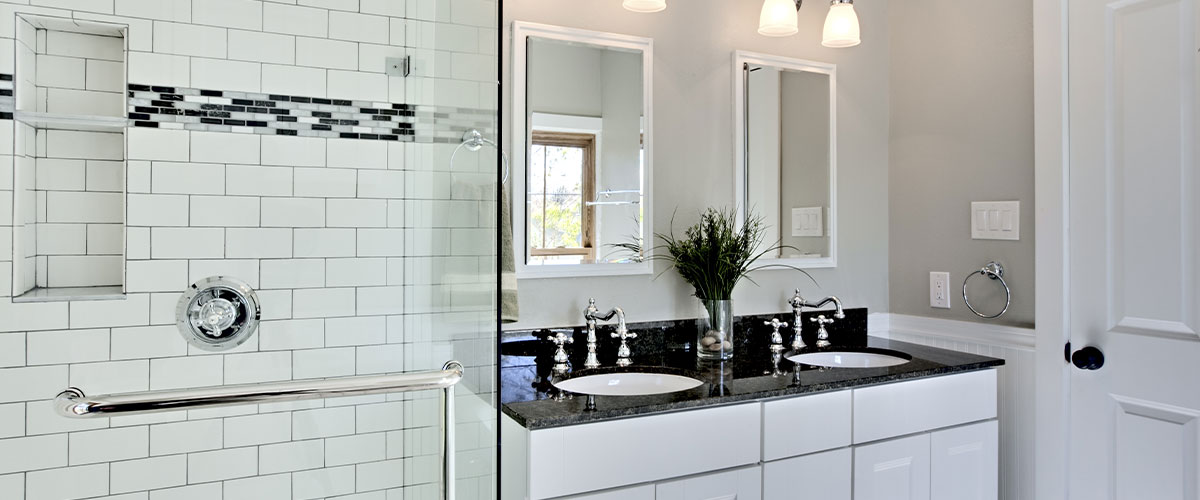
Tips To Get Started On Your Small Bathroom Remodel
Tip #01: Choose The Right Showerhead
Tip #02: Install A Shower Curtain
Tip #03: Use Neutral Colors
Tip #04: Incorporate Natural Light
When it comes to small bathrooms, one of the biggest challenges is finding ways to bring in natural light. While windows are often the first option that comes to mind, they’re not always possible – especially if there’s no wall space available. That’s where skylights come in.
You can opt for a skylight when renovating your small bathroom since it can make a world of difference. The skylight floods the space with natural light but also maintains privacy thanks to the frosted glass. As a result, the bathroom feels brighter and airier – without sacrificing any of the privacy that’s so important in a bathroom.
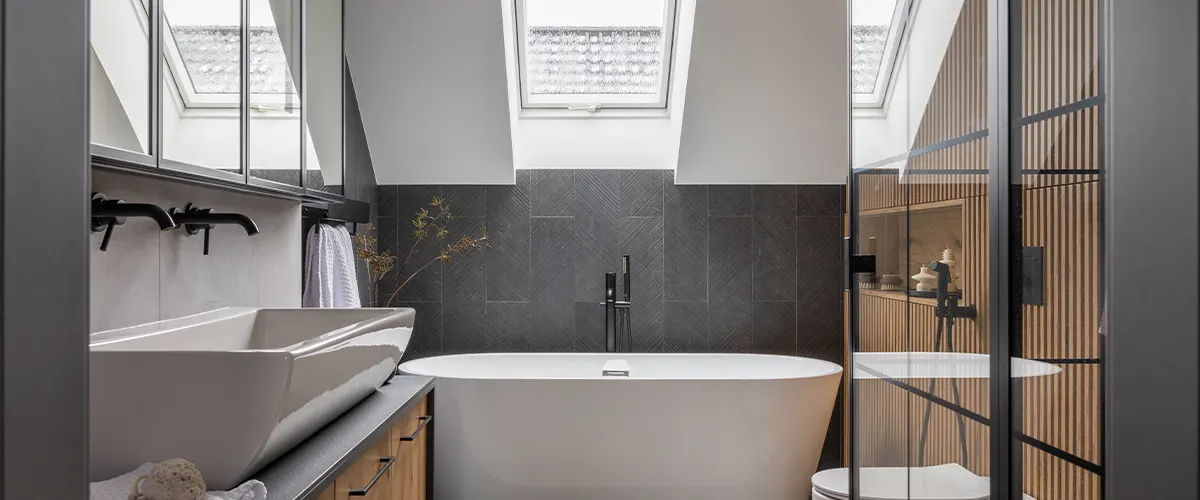
Tip #05: Go For A Wet Room
Wet rooms are a popular option for small bathrooms as they offer a sleek, space-saving solution. By doing away with a bulky shower enclosure, wet rooms open up the space and give the illusion of a larger room. In addition to their aesthetics, wet rooms also offer several practical benefits.
For example, they are easy to clean as there are no nooks and crannies for dirt and grime to build up. And as they are completely waterproofed, wet rooms can be an ideal solution for those with mobility issues as there is no risk of stepping over a bathtub lip. However, wet rooms can be expensive to install, so it’s important to weigh up the pros and cons before making a decision.
Tip #06: Create The Illusion of Space By Using White
Tip #07: Use Storage Space Wisely
One of the most challenging aspects of small bathroom design is finding ways to create more storage space without making the room feel cramped and cluttered. One solution is to install narrow floating shelves above the toilet or sink. This provides a perfect spot for storing extra toiletries, towels, or cleaning supplies. Not only does this save valuable floor space, but it also adds a touch of creativity to the room.
Another way to add storage without sacrificing style is to choose furniture with built-in shelves or drawers. A wall-mounted cabinet or shelf can also be a great way to add extra storage without making the room feel crowded. By carefully planning your shower storage solutions, you can create a small bathroom that is both functional, stylish and has the appeal of a master bathroom.
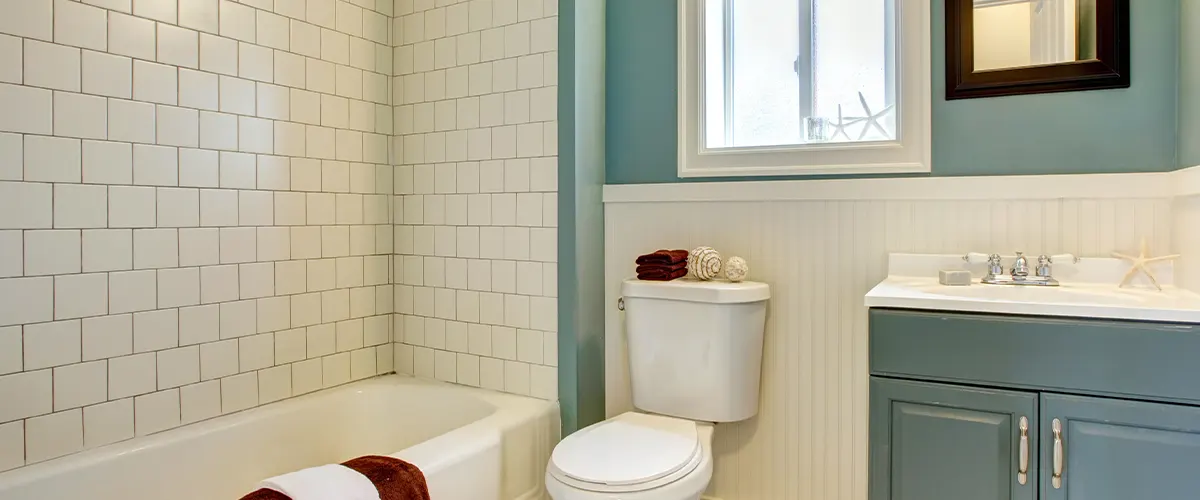
Tip #08: Choose The Right Shower For Your Space
When remodeling a small bathroom, it’s important to choose a shower that fits your needs and space. If you’re short on space, consider a corner shower stall that takes up less room. Or, if you prefer a traditional shower, look for a model with a smaller footprint. With small bathrooms, a freestanding tub is not an option.
Another option is to choose a frameless glass enclosure, which can make the space appear larger. Also, consider changing the shower fixtures to match the overall vibe of your bathroom.
Tip #09: Choose The Right Sink
The sink is one of the most important fixtures in a bathroom, and it’s also one of the easiest ways to make a small bathroom look bigger. A pedestal sink is a good option as it takes up less floor space than a traditional vanity.
If you do choose a vanity, look for one with drawers or open shelving underneath so that you can take advantage of all the available space. A double vanity is not really an option for smaller bathrooms. And, if you’re short on storage, consider a wall-mounted sink. These sinks are perfect for small bathrooms as they don’t take up any valuable floor space.
Tip #10: Use A Mirror To Create The Illusion of Space
Tip #11: Choose The Right Tile Design
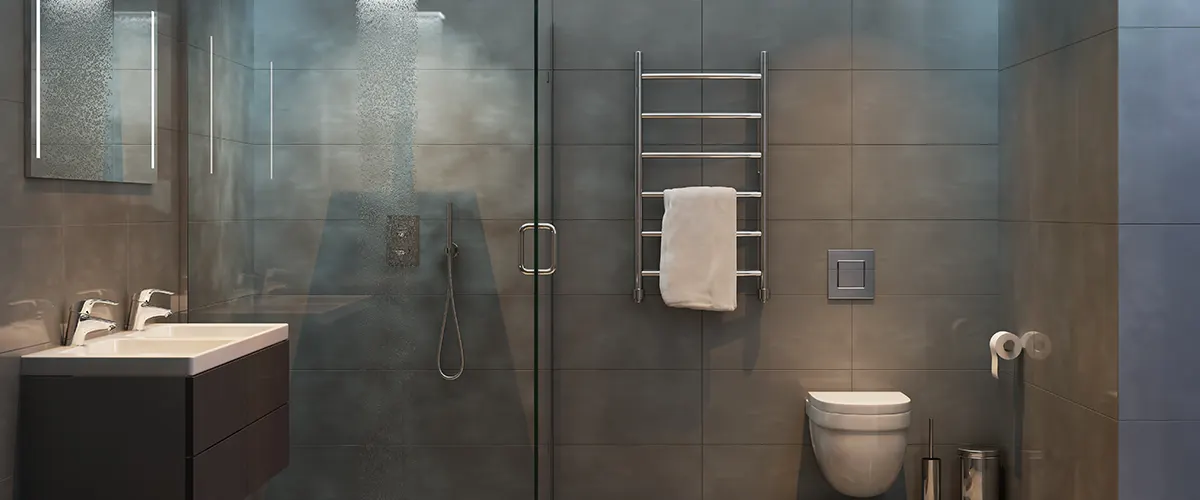
Small Bathroom Remodel Examples
We hope these small bathroom ideas have inspired you to remodel your space! For more inspiration, check out the following examples of beautiful small bathrooms that make the most of their space:
Example #01: This small bathroom features a sleek walk-in shower with a glass shower door. The light colors and simple design make the space feel bright and airy.
Example #02: This bathroom features a corner shower with a clear glass door. The open design makes the small space feel bigger.
Example #03: This bathroom features a small alcove shower with a tiled wall. The neutral colors and simple design make the bathroom space feel calm and serene.
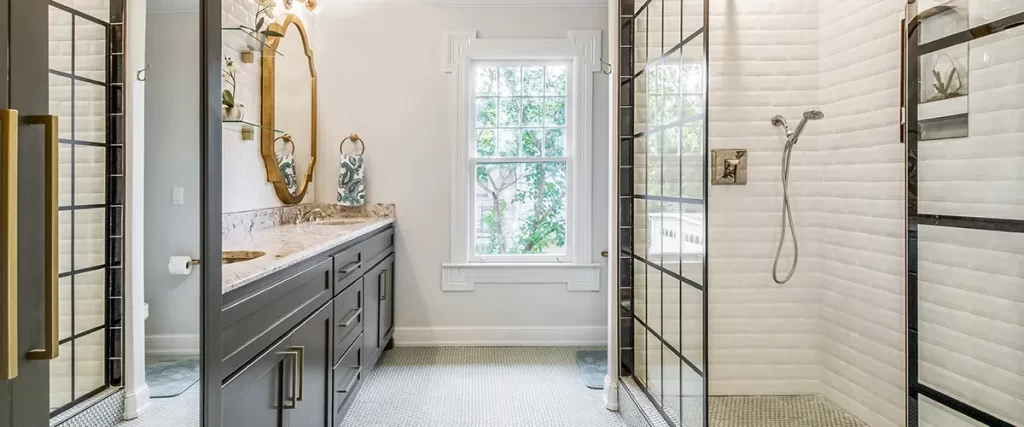
Conclusion
If you’re considering a small bathroom remodel, we hope this article helped give you the right information to start your project. For more design ideas you can check NKBA’s website or let our team of experts to help you . There are many options available for showers, sinks, and storage that can help you make the most of your limited space. Our team is here to help you choose the right products and installation for your needs, so don’t hesitate to contact us if you need assistance.
