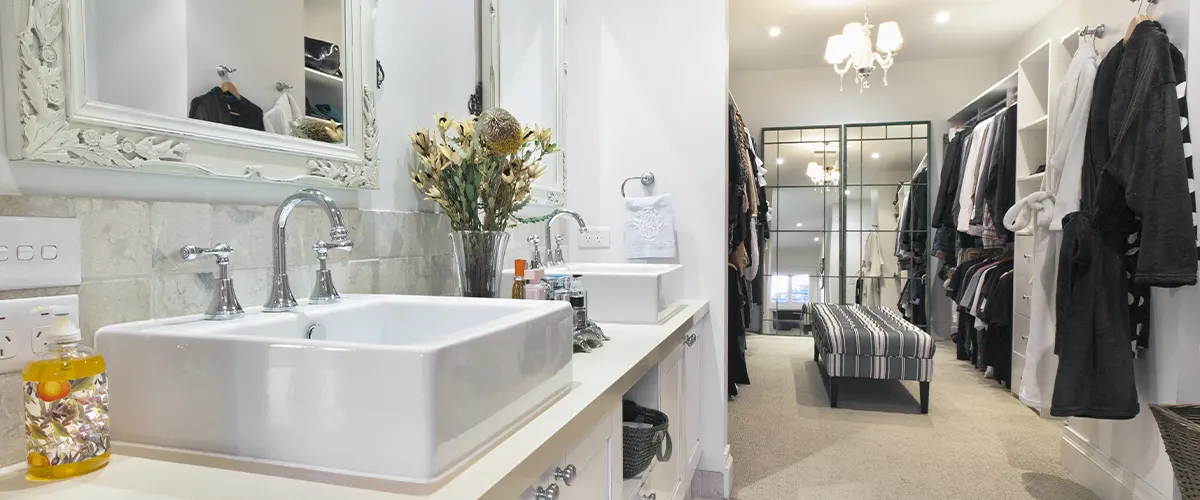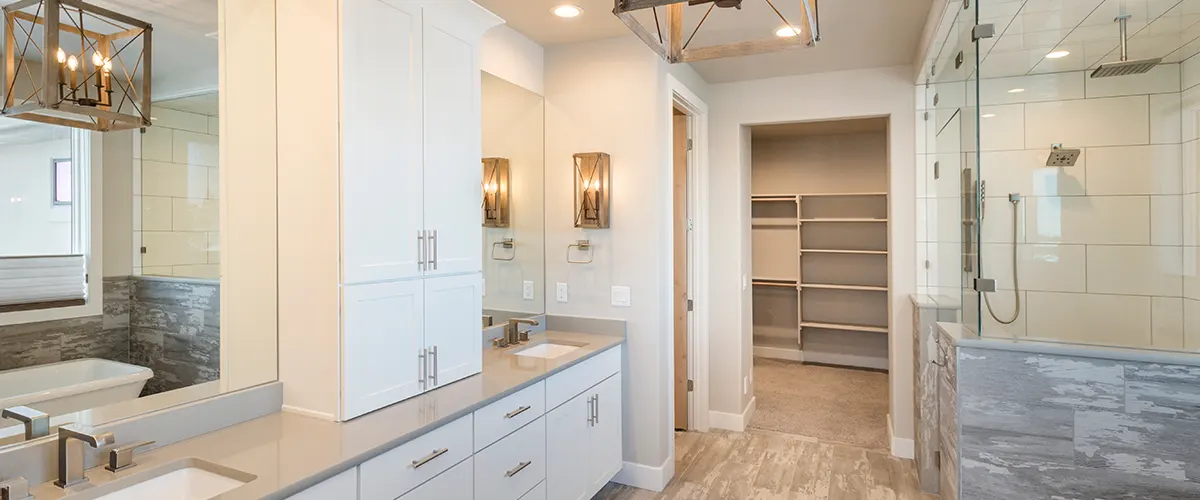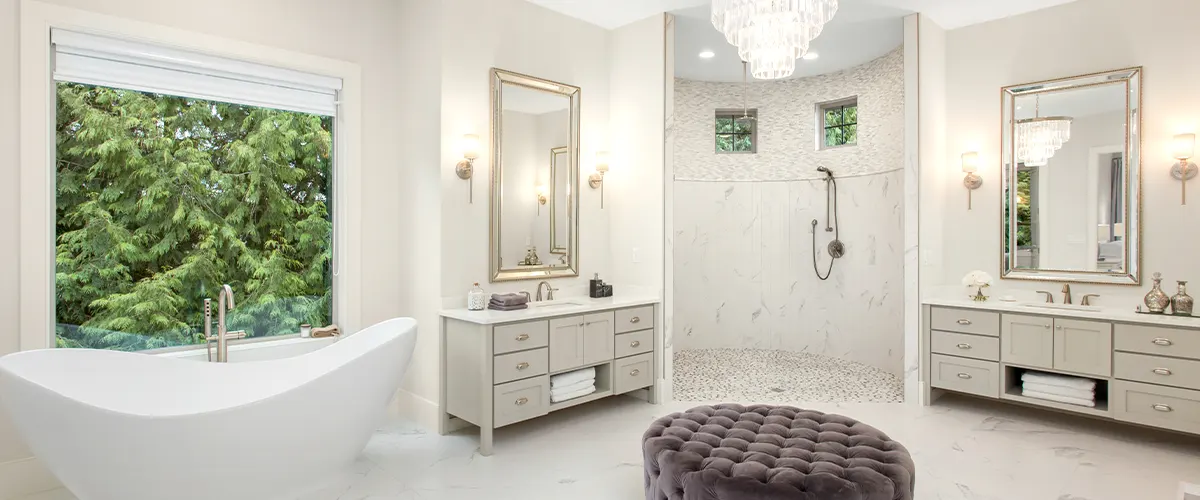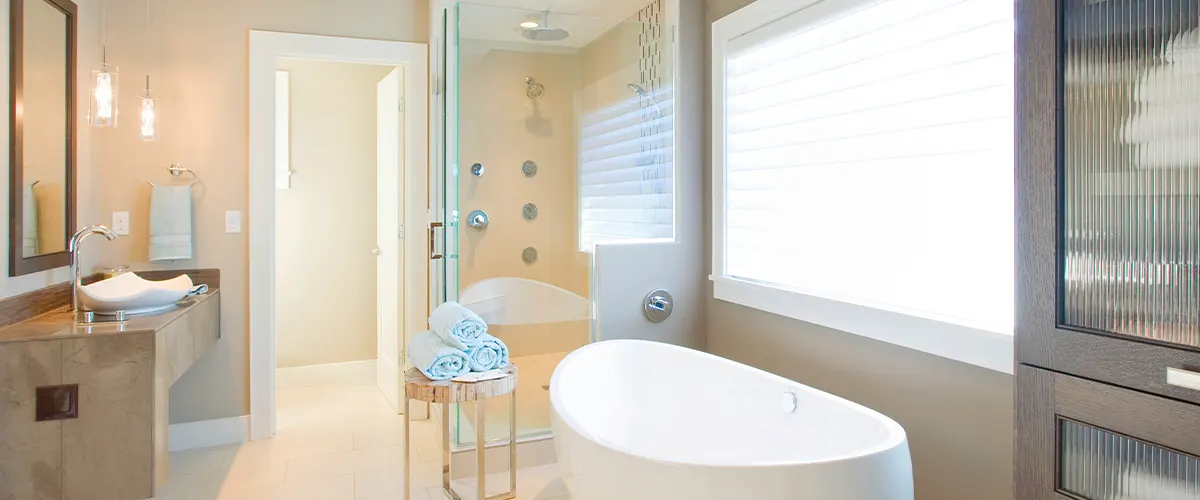What is a closet bathroom combo and why Do you need It?
A closet bathroom combo is a layout where the closet and bathroom are arranged so that you must walk through one to get to the other. This layout is becoming increasingly popular because it takes up less square footage than when the closet and bathroom are separated by a hallway. So, if you’re looking for a way to make your home feel more spacious, a closet-bathroom combo may be right for your home!
There are pros and cons to each side of the issue, but what everyone seems to be in agreement on is that this layout can be more convenient for people that are more inclined to have a master suite in their home. Also, this type of combination usually works best when it’s attached to a master bedroom.

The Pros Of A Closet Bathroom Combo
Privacy
Time-Efficiency
Silence
Convenience
If you’re the type of person who likes to have everything at their fingertips, a closet near your bathroom might just be perfect for you. This floor plan allows you to easily access your clothing and other items without moving around too much.
It’ll save you time in the morning when you’re getting ready for your day. No more going back and forth between rooms. Everything will be right there in front of you, easy to find. So if convenience is important to you, have a bathroom design that includes a closet near it.

The Cons Of A Closet Bathroom Combo
Lack of Privacy From Guests
For some people, the walk-in closet is a private sanctum where they can retreat to escape the outside world. In these cases, the closet is locked with the express purpose of keeping nosy relatives or guests from snooping around. This will not be the case with a master closet-bathroom combo. You might find your guests passing through the closet to reach the master bathroom.
In other households, the closet is more of a quasi-public area where anyone can come and go as they please. In these homes, the closet may be unlocked for convenience or security purposes. However, regardless of whether a closet is locked or not, it should always be kept clean and organized for both aesthetic and practical reasons. After all, no one wants to open up a cluttered and dusty closet, no matter how private it may be. Especially when it has an attached bathroom next to it.
Longer Walk To The Bathroom

Frequently Asked Questions
Conclusion
If you’re considering a bathroom remodel and are intrigued by the idea of a closet bathroom combo you can check NKBA’s website for more design ideas or get in touch with us. We can help you design and create the perfect space for your needs, maximizing storage and efficiency while also adding some personal touches that will make it feel like your own private oasis. Let us help you make sure that your closet bathroom combo is everything you dreamed it could be!

