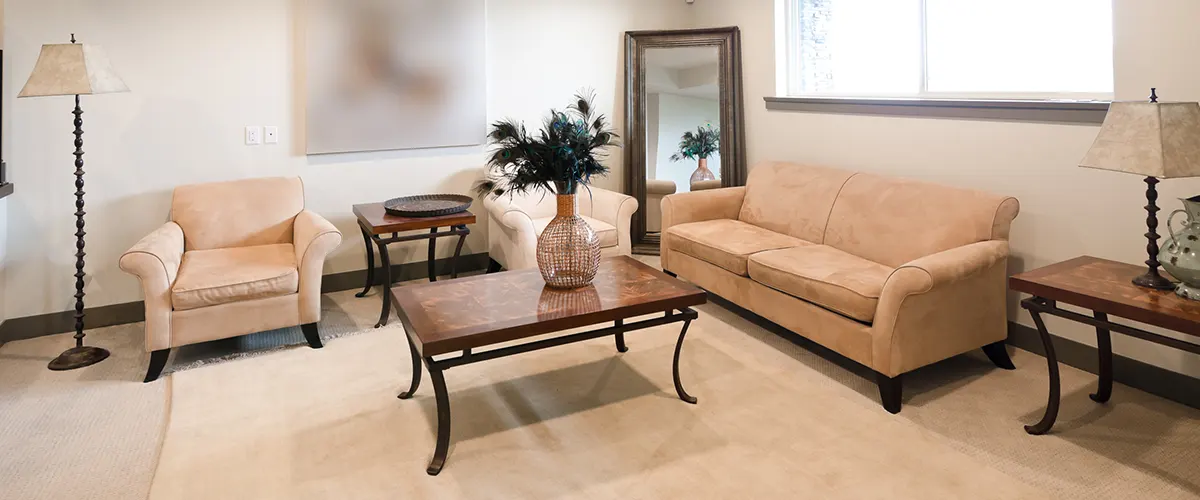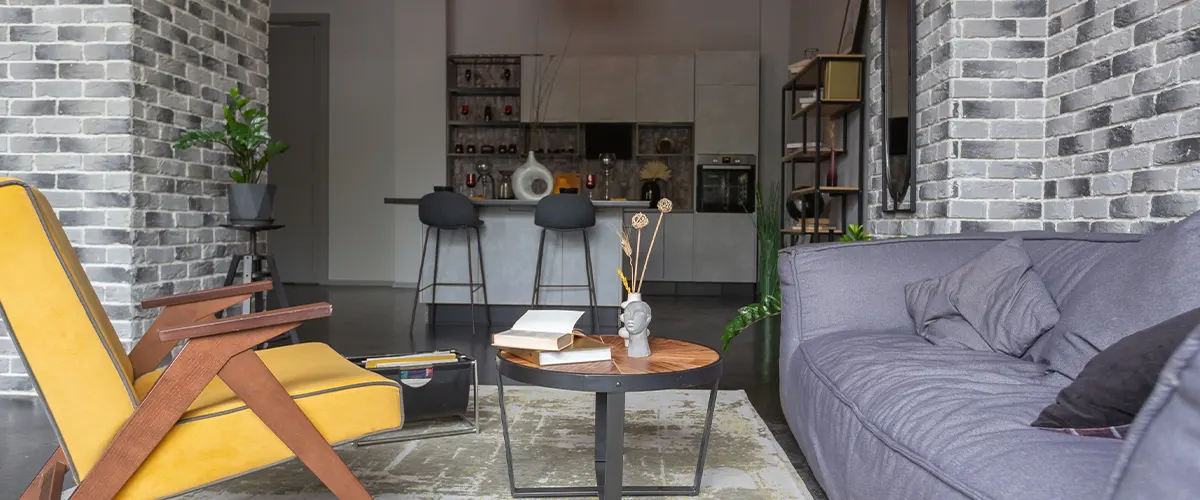If you’re like most homeowners, the unfinished basement is one of the first places you think of when considering ways to expand your living space. But if your basement features exposed ductwork running across the ceiling, that expansion may not be as enjoyable as you’d hoped. In this article, we’ll tell you how to hide ductwork in basements so you can enjoy your new living area without distraction.

1. Try Painting Your Ductwork
2. Use A Tray Ceiling
3. Or Opt For A Drop Ceiling

4. Replace Traditional Ductwork
5. Incorporate Ceiling Framing With Wall Framing
6. Create Faux Rafters
For a high ceiling, creating the illusion of lower rafters can make the space feel more intimate and inviting. This can be done by running long, thin strips of wood along the ceiling at evenly spaced intervals. The strips can be as thin as possible to create a more subtle effect. To complete the look, the strips can be trimmed with molding to mimic traditional rafters. This technique creates a coffered look that is less overwhelming than lowering the entire ceiling. As a result, it is an ideal way to add visual interest to a large, open space, while hiding your ductwork at the same time.

Conclusion
If you’re looking further than hiding your exposed ductwork and are interested in a basement remodel, we can help. Our team of experts is experienced in all aspects of the renovation process, from painting and drywall installation to carpentry and flooring. We’ll work with you to create a plan that fits your needs and budget, and we’ll make sure the job is done right, so you can enjoy your new space for years to come. Contact us today to get started!
