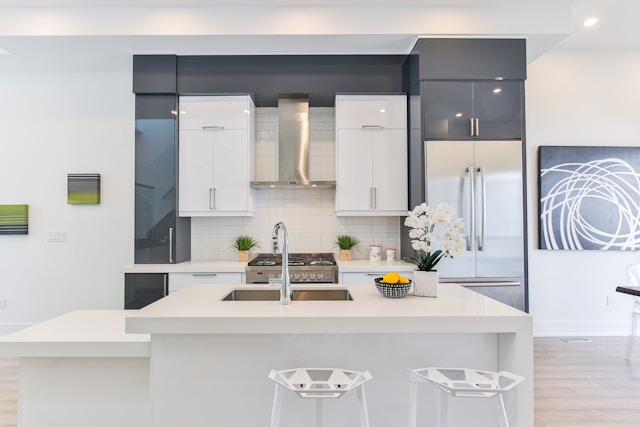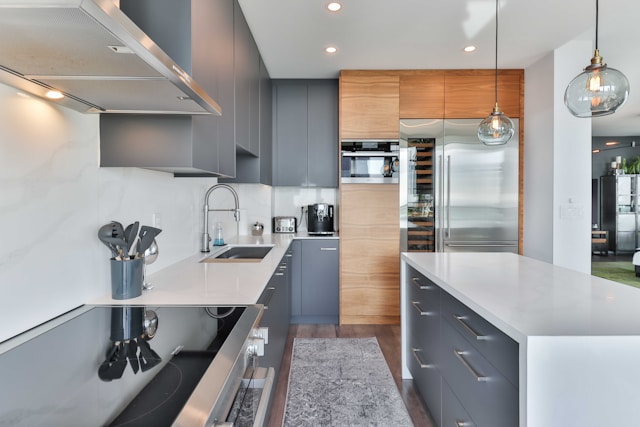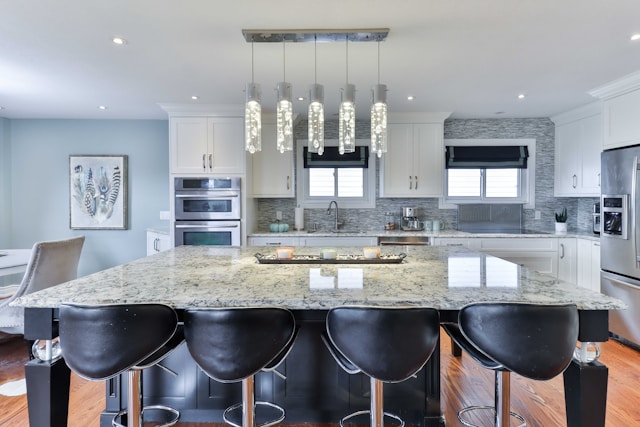Transforming your kitchen is one of the most rewarding home improvement projects you can undertake. As the heart of the home, the kitchen plays a central role in family life, entertaining, and day-to-day functionality. A successful kitchen remodel doesn’t just focus on aesthetics; it combines beauty, practicality, and the unique needs of your household.
In this guide, we’ll walk you through practical and creative kitchen remodel ideas that elevate your space, offer design tips, and provide a step-by-step process to ensure your renovation runs smoothly. Whether you’re upgrading on a budget or going for a high-end transformation, these insights are designed to inspire your next project with MGS Contracting Services.

I. Planning Your Dream Kitchen
Define Your Goals
Every kitchen remodel starts with a vision. Ask yourself these essential questions:
- What’s the primary purpose of your kitchen? Cooking, entertaining, or a family gathering spot?
- What features are currently missing or need improvement?
- How can the design reflect your personal style while maximizing functionality?
Pro Tip: Prioritize functionality first. A stylish kitchen is great, but a kitchen that’s difficult to cook in can quickly lose its appeal.
Set a Budget and Timeline
Budget:
- Small remodels (under $15,000): Focus on minor upgrades like cabinet refinishing, lighting, or new hardware.
- Mid-range remodels ($15,000–$40,000): Includes updated countertops, appliances, and custom storage.
- Luxury remodels ($40,000+): Go all-in with custom cabinetry, high-end appliances, and intricate design details.
Timeline:
- Planning: 4-8 weeks
- Construction: 6-12 weeks, depending on the scope
Pro Tip: Always allocate 10-15% of your budget for unexpected expenses.
II. Kitchen Remodel Ideas to Transform Your Space
1. Add a Coffee Bar
A coffee bar is a trendy and practical addition, offering a personal café experience at home.
How to Incorporate It:
- Identify a nook or unused corner near the kitchen.
- Install shelves or cabinets for coffee supplies.
- Invest in a quality coffee maker or espresso machine.
Who It’s For: Coffee enthusiasts, busy households, or those who love a cozy morning ritual.
Budget Tip: DIY with open shelving and thrifted mugs to keep costs low.
2. Create Clever Storage Solutions
Maximizing storage is one of the most requested features in kitchen remodels.
Ideas to Try:
- Pull-out pantry shelves for better visibility.
- Deep drawers for pots and pans.
- Hidden compartments for small appliances.
Benefits: Declutters counters, improves organization, and makes items more accessible.
Pro Tip: Use drawer organizers to keep utensils and tools neatly separated.
3. Elevate Your Hardware
Updating hardware is an affordable way to transform your kitchen’s look.
Trending Styles:
- Warm metals: Brass, champagne bronze.
- Matte finishes: Black or brushed nickel.
Design Tip: Match your faucet to your cabinet handles for a cohesive look.
Secret Technique: Opt for oversized pulls on large drawers to make a bold statement.
4. Incorporate a Seating Nook
Seating nooks are cozy, practical, and perfect for small kitchens.
How to Add One:
- Build a banquette with storage beneath.
- Use a corner sectional with a round table.
Who It’s For: Families with kids or homeowners who enjoy casual dining.
Pro Tip: Use stain-resistant fabrics for cushions to handle spills.
5. Turn Up the Lighting
Lighting sets the tone for your kitchen. Use a layered approach for the best effect:
- Task lighting: Under-cabinet LEDs for workspaces.
- Ambient lighting: Recessed lights or flush mounts for overall brightness.
- Decorative lighting: Pendant lights above the island.
Budget Tip: Use dimmers for existing lights to save on installation costs.
Pro Tip: Mix finishes—like bronze and glass—for a high-end, designer look.

III. Design Details That Elevate Your Kitchen
6. Experiment with Cabinetry Types
Cabinetry defines the overall feel of your kitchen.
Options:
- All-opaque for a clean, seamless look.
- Glass-front cabinets to showcase dishware.
Dos and Don’ts:
- Do balance open shelving with closed cabinets for practicality.
- Don’t overcrowd glass shelves with mismatched items.
7. Add a Splash of Color
From vibrant cabinetry to bold backsplashes, color can transform your kitchen.
Popular Trends:
- Jewel tones for cabinets: Navy blue, emerald green.
- Two-tone kitchens: Contrasting island colors.
Pro Tip: Use neutral countertops to balance bold cabinet hues.
8. Choose Durable Countertops
Quartz countertops are a practical and stylish option.
Advantages:
- Resistant to stains and scratches.
- Easy to clean and maintain.
Design Tip: Combine quartz on the perimeter with a natural stone island for a designer look.
9. Don’t Overlook the Ceiling
Your ceiling can be a focal point.
Ideas:
- Install wood beams for a rustic vibe.
- Paint it a bold color to create contrast.
Pro Tip: Use coffered ceilings to add architectural interest.
IV. The Remodeling Process: Step-by-Step
Remodeling a kitchen involves many steps, from initial planning to the final finishing touches. Understanding the process and how each stage contributes to the overall result can help ensure your project stays on track and meets your expectations. Here’s a breakdown of each critical phase of your kitchen remodel.
1. Plan and Design
The Importance of Planning
Before picking out tiles or selecting a sink, the first thing to focus on is your design. A well-thought-out plan is the foundation of any successful kitchen remodel. This is the stage where you determine the overall layout, style, and functional needs of the space.
- Work with Professionals: If you’re working with a contractor or designer, they can help bring your ideas to life with expert insight. They’ll assist in laying out your kitchen to maximize space, choose suitable materials, and provide suggestions based on your lifestyle. For example, a family with young kids might need additional storage and safety features, whereas someone who loves to entertain might want an open floor plan with a large island for guests to gather around.
- Map Out the Layout: It’s essential to consider the kitchen work triangle—the placement of your sink, stove, and refrigerator. The goal is to create an efficient flow so you’re not walking across the room every time you need something.
Use 3D Renderings
Visualizing your new kitchen is key to understanding how it will look when finished. Working with a designer who offers 3D renderings or using design software allows you to see a realistic view of the space before you start. This can help you make decisions about cabinet configurations, color schemes, and lighting placements.
Pro Tip: Make sure to consider both aesthetics and functionality. A kitchen should not only look good but also be highly functional. Make adjustments to the design if it will improve how the space works for you.
2. Choose Materials and Finishes
Selecting Materials
Once your design is in place, it’s time to select materials. This is where the aesthetic and practical decisions really come into play. For example, you’ll need to choose countertops, cabinetry, flooring, backsplashes, and finishes for your hardware. These decisions will dictate the overall vibe of the space and set the tone for the kitchen.
- Visit Showrooms: Visiting showrooms is crucial for getting a feel of the materials you’re considering. Many showrooms allow you to see, touch, and experience the products before making a final decision. You’ll also be able to compare options side by side, which is invaluable when choosing materials like countertops and backsplashes. Seeing products in person can help you evaluate textures, colors, and finishes that you may not have expected.
- Order Samples: Once you’ve narrowed down your options, order samples to see how they look in your space. Sometimes, colors and materials can appear different in your home’s lighting than in a showroom, so it’s important to test them out on a small scale. Try placing countertop samples next to your cabinetry or laying tile on the floor to see how everything comes together.
Pro Tip: When selecting finishes, consider durability as much as appearance. For example, if you love the look of marble but aren’t keen on constant maintenance, opt for engineered quartz countertops that mimic marble’s beauty without the upkeep.
3. Demolition and Construction
Preparation for Demolition
Before construction begins, the space must be prepped for demolition. This stage involves removing the old cabinetry, countertops, appliances, and flooring. The contractors will typically protect non-remodeled areas with plastic sheeting to prevent dust and debris from spreading throughout your home. If possible, clear out any items that are stored in the kitchen to avoid breakage or unnecessary clutter.
Hire Experienced Contractors
Choosing the right team for your remodel is essential. While it may be tempting to cut costs by hiring a cheaper contractor, it’s worth investing in professionals with experience in kitchen remodels. MGS Contracting Services specializes in kitchens and will guide you through the complexities of plumbing, electrical work, and custom cabinetry.
- Ensure Permits and Inspections: Kitchen remodels often require permits, especially if you’re changing the layout, adding plumbing, or installing new electrical outlets. A licensed contractor will handle these permits for you and ensure that the work passes inspections.
Pro Tip: Keep communication with your contractor open during this phase to address any unexpected issues that may arise during demolition. They will need your approval before making any changes or adjustments to the original plan.
Create a Temporary Kitchen Setup
While construction is underway, you’ll need a temporary kitchen space to help you maintain daily functions. Consider setting up a mini kitchen area in another room or use portable appliances like a microwave, toaster oven, and a mini-fridge to make it through the remodeling phase. This setup will allow you to cook and store food while the work is happening.

V. FAQs About Kitchen Remodeling
How Much Should I Budget?
The budget for a kitchen remodel varies greatly depending on the scale of your project, the materials you choose, and whether you’re making structural changes or sticking with cosmetic updates. To keep your finances in check, consider the following:
- Small remodels (under $15,000): If you’re focusing on cosmetic changes like cabinet refacing, new lighting, or replacing hardware, your costs will be on the lower end. This type of remodel is ideal for those working with a tight budget or homeowners who just want to refresh the space without a major overhaul.
- Mid-range remodels ($15,000–$40,000): If you’re planning on changing countertops, upgrading appliances, or installing custom cabinetry, expect to pay a bit more. This range is ideal for those who want a functional but still stylish kitchen.
- Luxury remodels ($40,000+): High-end remodels with top-of-the-line finishes, custom-built cabinetry, premium appliances, and intricate design features can cost significantly more. This is suited for homeowners who are looking to create a dream kitchen with no compromises.
Budget Tip: Use the 80/20 rule when budgeting: Allocate 80% of your budget to essential items like cabinetry, countertops, and appliances. The remaining 20% can go toward splurging on design details such as high-end faucets, custom lighting, or specialty finishes.
How Long Does It Take?
The timeline of a kitchen remodel depends on the complexity of the project. On average, a small kitchen remodel can take about 6 weeks, while more extensive projects may take 12 weeks or longer. Here’s a general breakdown:
- Small Remodels (Cosmetic updates, hardware, paint): 4-6 weeks
- Mid-range Remodels (Cabinet replacement, new appliances, countertops): 6-8 weeks
- Luxury Remodels (Custom cabinetry, high-end appliances, complete layout changes): 10-12 weeks
Pro Tip: Allow for potential delays. Contractors can sometimes run into unexpected issues like supply chain delays, unanticipated structural problems, or difficulties securing permits. Planning for flexibility in your timeline helps reduce stress.
VI. Partner with MGS Contracting Services
At MGS Contracting Services, we understand that every kitchen is unique. Whether you’re looking for a modern, minimalist design or a cozy, farmhouse-inspired space, our team is here to bring your vision to life. From concept to completion, we’ll guide you through the process, ensuring your new kitchen is both beautiful and functional. Contact us today to discuss your kitchen remodel ideas and start your journey toward your dream space.
