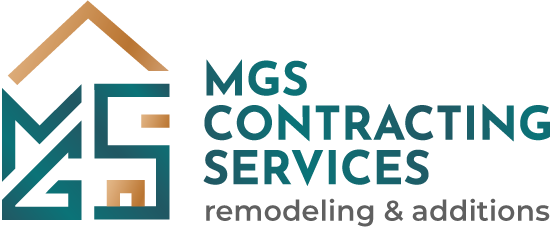Remodeling the heart of your home is a significant project, and even small kitchen remodel mistakes can lead to big headaches. Use this checklist to guide you through the process and ensure your kitchen remodel is smooth, cost-effective, and delivers the kitchen of your dreams!
1. Planning Your Remodel
☐ Set Clear Goals for Your Kitchen
- Define the purpose of your remodel: improved functionality, updated aesthetics, or increased storage?
- Sketch or write down your vision for how the space should look and feel.
☐ Create a Detailed Plan
- List the major changes you want to make: cabinetry, appliances, flooring, lighting, etc.
- Establish a timeline for each stage of the remodel, from demolition to final touches.
☐ Consult with Professionals
- Seek advice from a kitchen designer or contractor to refine your plans and ensure they are feasible.
2. Budgeting for Your Remodel
☐ Outline Your Budget
- List all potential expenses: materials, labor, permits, and contingency funds.
- Allocate 15-20% of your budget for unexpected costs.
☐ Get Multiple Quotes
- Obtain quotes from several contractors to compare prices and services.
☐ Monitor Spending Closely
- Track all expenses during the remodel to avoid going over budget.
3. Choosing Appliances Before Cabinets
☐ Select Appliances Early
- Decide on appliances and note their dimensions before planning cabinetry.
- Ensure your cabinetry layout will accommodate your appliance choices.
4. Installing Cabinets and Flooring in the Correct Order
☐ Install Flooring First
- Schedule flooring installation before cabinetry to allow for proper expansion and contraction.
☐ Double-Check Measurements
- Measure twice to ensure cabinets fit correctly after flooring installation.
5. Selecting the Right Flooring
☐ Choose Durable, Kitchen-Friendly Flooring
- Opt for moisture-resistant materials like tile, vinyl, or prefinished hardwood with a high Janka rating.
- Consider the aesthetics, maintenance, and traction of your chosen flooring.
6. Designing with the Kitchen Triangle in Mind
☐ Position Key Elements for Efficiency
- Ensure your stove, sink, and refrigerator form a triangle to streamline workflow.
☐ Test Your Layout
- Use tape or temporary markings on the floor to visualize the triangle and make adjustments if needed.
7. Ensuring Proper Electrical Wiring
☐ Hire a Qualified Electrician
- Do not DIY electrical work; ensure outlets are up to code with dedicated 20 amp circuits, Arc fault, and ground fault protectors.
☐ Plan Outlets Strategically
- Include outlets where you’ll need them most: countertops, island, and near the coffee station.
8. Ordering Critical Items Wisely
☐ Purchase from Reputable Sources
- Order essential items like appliances and fixtures from trusted vendors, not just the cheapest online deal.
☐ Confirm Stock and Delivery Dates
- Verify that items are in stock and schedule deliveries to fit your project timeline.
9. Planning for Deliveries
☐ Create a Delivery Schedule
- List all items that need delivery and coordinate dates to avoid delays.
- Arrange a secure storage area if items arrive before they’re needed.
10. Assessing Cabinet Condition Before Painting
☐ Evaluate Your Cabinets’ Condition
- Check if painting is a suitable update or if replacement is necessary due to wear or damage.
☐ Prep Properly for Painting
- Sand, prime, and paint cabinets to ensure a long-lasting finish.
11. Avoiding Overly Trendy Choices
☐ Focus on Timeless Design Elements
- Choose classic styles for cabinets and countertops, and save trendy accents for easily replaceable items.
☐ Limit Trendy Features
- Incorporate trends in small ways: hardware, light fixtures, or accent walls.
12. Planning Ample Storage
☐ List Your Storage Needs
- Catalog your kitchen items and plan storage to accommodate everything from pots to pantry goods.
☐ Include Smart Storage Solutions
- Integrate pull-out racks, drawer dividers, and hidden cabinets to maximize space.
13. Ensuring Sufficient Clearance
☐ Measure All Clearances
- Check that there’s adequate space around appliances, doors, and drawers for easy access.
☐ Test Appliance Placement
- Open appliance doors fully during planning to ensure nothing obstructs their use.
Worksheet: Plan Your Remodel
- Your Kitchen Goals:
- Budget Overview:
- Estimated Total: $_______________
- Contingency Fund: $_______________
- Major Expenses:
- Cabinets: $________
- Appliances: $________
- Flooring: $________
- Labor: $________
- Delivery Dates to Remember:
- Storage Must-Haves:
Final Tips for Success
- Double-Check: Go over your plan multiple times to catch any overlooked details.
- Stay Flexible: Expect changes and be ready to adapt your plan.
- Communicate: Maintain clear communication with your contractors and vendors.
For expert advice tailored to your kitchen needs, contact MGS Contracting Services. Let us help you transform your kitchen with our custom cabinet solutions!
