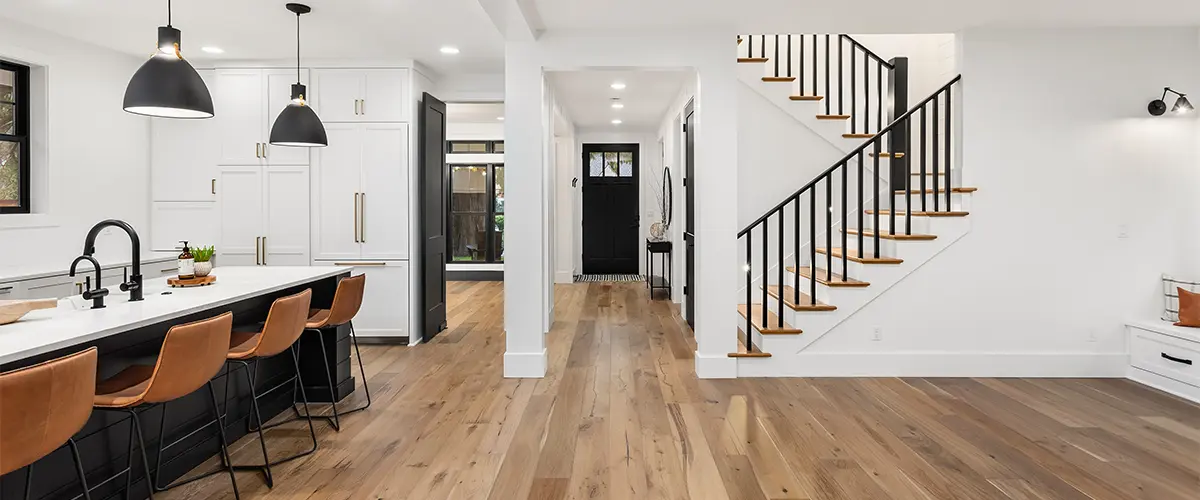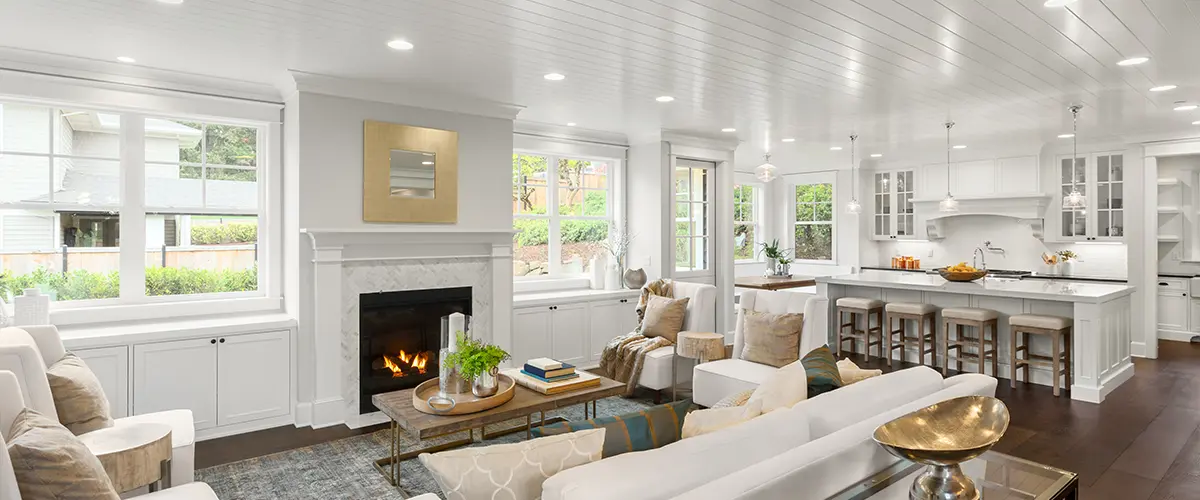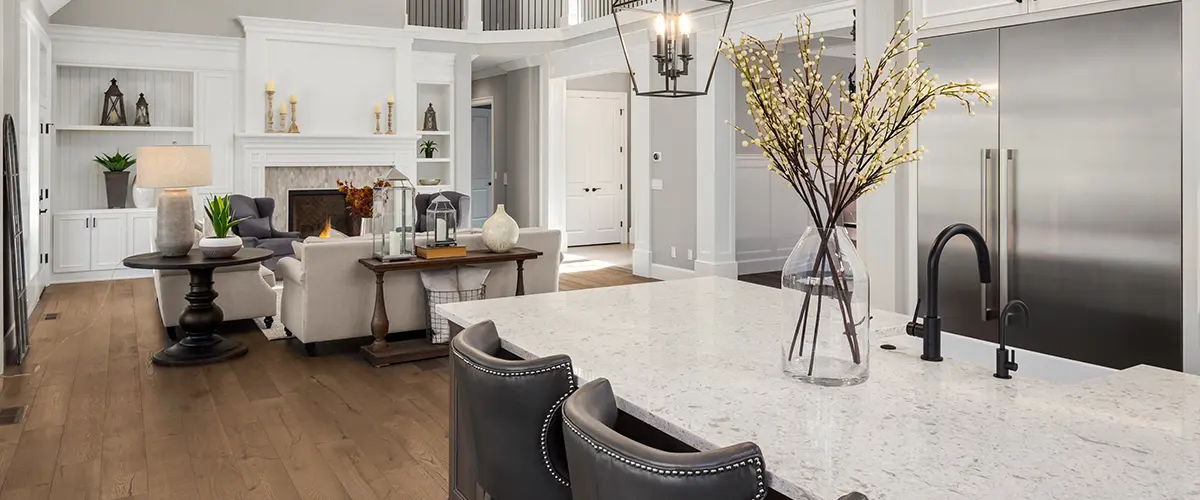If you’re on the hunt for a way to open up your living space, an open concept kitchen may be the answer. Open kitchens have many benefits, including eliminating the barrier between the central living area and cooking space, boosting functionality with a spacious island, and is equipped with lavish features like double-door refrigerators and double ovens.
However, open kitchens also come with some drawbacks, such as creating more countertop clutter. In this blog post, we’ll take a look at the pros and cons of open-concept kitchens so that you can decide if this type of kitchen is right for you.

What Is An Open Concept Kitchen?
3 Reasons to Love Open Concept Kitchens
1. They're perfect for entertaining.
2. They make small spaces feel larger.
3. They're great for resale value.

3 Disadvantages Of Open Concept Kitchens
Lack of Privacy
Potential for Cooking Smells
Less Storage Space

Conclusion
Renovating your kitchen is a big decision. If you’re considering an open-concept kitchen, weigh the pros and cons carefully to decide if it’s right for you.
If you do decide to go ahead with an open-concept layout, there are measures you can take to mitigate some of the potential downsides, such as soundproofing and using furniture to create separate spaces.
If you need help with your kitchen renovation, contact us today—we’d be happy to provide a free consultation.
