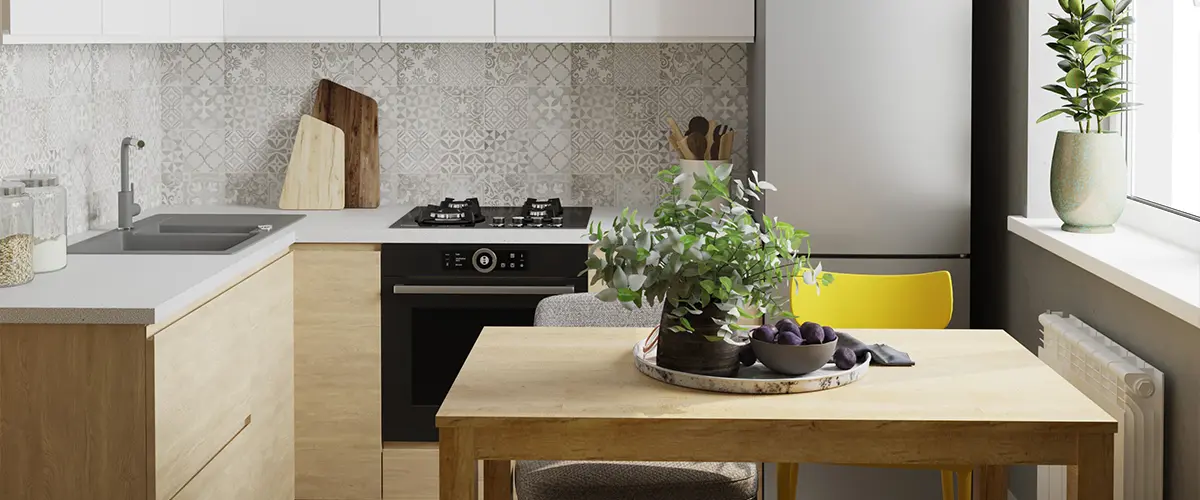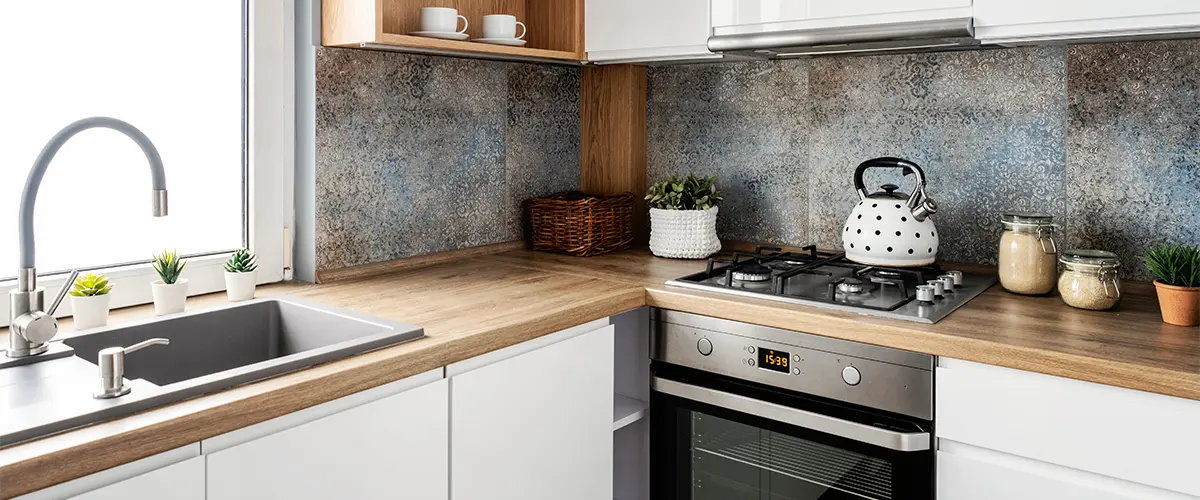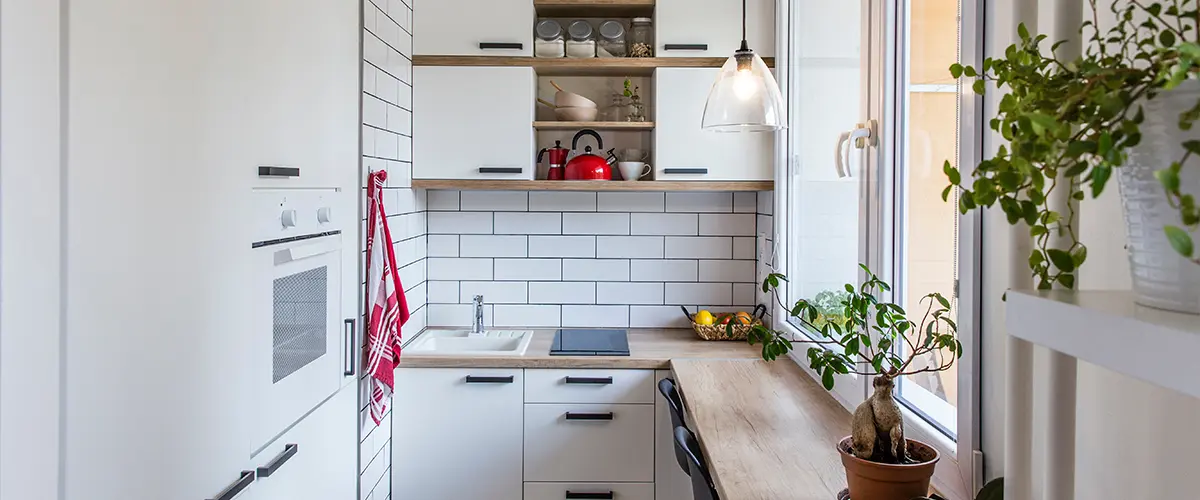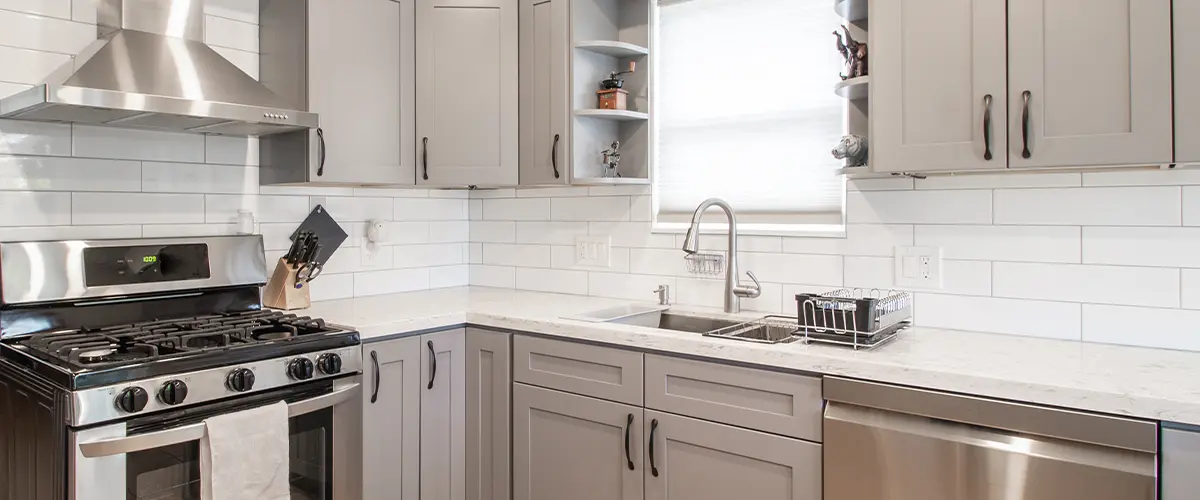If you were thinking a small kitchen remodeling is easier than a larger project, there are some things you need to consider and re-evaluate the actual difficulty of your project.
It’s true that smaller kitchens means less physical work, but it does involve more design work, more creativity, and more efficient solutions to increase the functionality of a small kitchen.
Working with professionals will ensure all these, but let’s see a quick overview of a small kitchen remodeling project and what you need to keep an eye out for.

Design And Layout
Working with larger spaces means more opportunities and possibilities when it comes to design and layout. You’ll be able to relocate appliances if that’s what you want, to expand your counter space, to add more cabinets, and so on.
Things change when working with smaller spaces that don’t allow such possibilities. Depending on the size of your kitchen, cabinets will be more difficult to find, especially at a lower cost. Stock cabinets come in various dimensions, but no one can assure you they’ll have the exact dimensions you’ll need.
Relocating appliances is still a viable option, and if our experts find a more suitable place for them, we’ll let you know. It might be a great way to win some extra space, but it’ll also raise the cost of your remodel.
If you want to check out some more designs and kitchen layouts, check out NKBA website!
Timeframe Of A Small Kitchen Remodel
Our small kitchen remodeling projects take anywhere from one week to three weeks. Depending on the work needed to be done, your remodel can come to an end sooner or later.
For example, replacing some kitchen cabinets and adding a new countertop can take less than a week, but relocating appliances and waiting for the custom cabinets to be ready will prolong your remodel to over three weeks.
Other upgrades that’ll take more time will be tile flooring installation, tile backsplash installation, and redoing the electrical and plumbing system.

What Should Your Priorities Be For A Small Kitchen Remodel?
Above anything else, you’ll want to increase the available size of your kitchen. You should be looking into ways and opportunities to create more room to move around, more space to store the kitchen’s essentials, and more counter space to prep your meals.
To make that happen, there are several upgrades and features that you want to be looking at.
1. Custom cabinets
Custom cabinets are more expensive than stock or semi-custom ones, but if you’re working with a tight space, custom is the best way to go. Your cabinet manufacturer will ensure you’re making the most out of the available space, and they’ll have the perfect solutions to use every inch in your kitchen. You’ll need to get both upper cabinets and base cabinets, so budget a little extra for cabinetry.
2. Forget the kitchen island
Although a kitchen island is a great feature to have in a kitchen, it makes no sense to add it if you’ll remain with no floor space to move around. Instead of a kitchen island, focus on cabinets and adding more countertop space.
3. Open Shelves
Open shelves are a great upgrade if you’re working with a small space. In a kitchen, open shelving will ensure you’re getting more storage space without sacrificing anything. Besides this, think about recessed shelves as well. These take a bit more work, but can be very efficient and you’ll save space with them.
4. Lighting
In a small space, you’ll want to get a lot of natural light and light colors to give the impression of a more open space. Focus on white, off-white, beige, and light gray colors.

Cost Of A Small Kitchen Remodel
Naturally, remodeling a smaller kitchen is less expensive than doing a full remodel of a large space. Smaller kitchens means less materials and less labor, so you’ll save a good amount of money.
However, you’ll also need to think about the functionality of your kitchen and the real upgrades that you need. If the main reason you wanted to remodel was to increase the square footage of your kitchen, you might want to take your remodel one step further.
Consider A Kitchen Bump-out
If your reason to remodel was because you wanted more storage space and more room to move around the kitchen, we have the best solution for you.
A kitchen bump-out is one of the most common additions that our customers get in order to increase the living square footage of their homes. This addition will offer you more cabinet space and counter space in your kitchen and a more organized room, but also an ideal dining room.
Here at MGS Contracting Services, we offer professional kitchen remodeling services and we build some of the best home additions in Leesburg, Fairfax, Ashburn, and more of Northern Virginia.
Conclusion
Undertaking a small kitchen remodeling might not be as easy as you’d think, but it’s definitely worth it. It’s true that the costs won’t be as high as doing a larger kitchen, but you’d be surprised to find out that there’s a lot of work involved in a small kitchen too.
A professional designer is crucial when working with a rather small space. At MGS, we have our own in-house kitchen designers, experts in the building codes and the building regulations in Fairfax and Loudoun Counties.
We offer professional kitchen remodeling services and we dedicate ourselves to give you a fully functional and highly-efficient kitchen without sacrificing anything from its beauty. We’ll get it done and we’ll get it done right, no matter your budget or your existing kitchen.
Call us today at (571) 577-9554 or request a free quote to schedule an on-site visit with your local remodelers!

