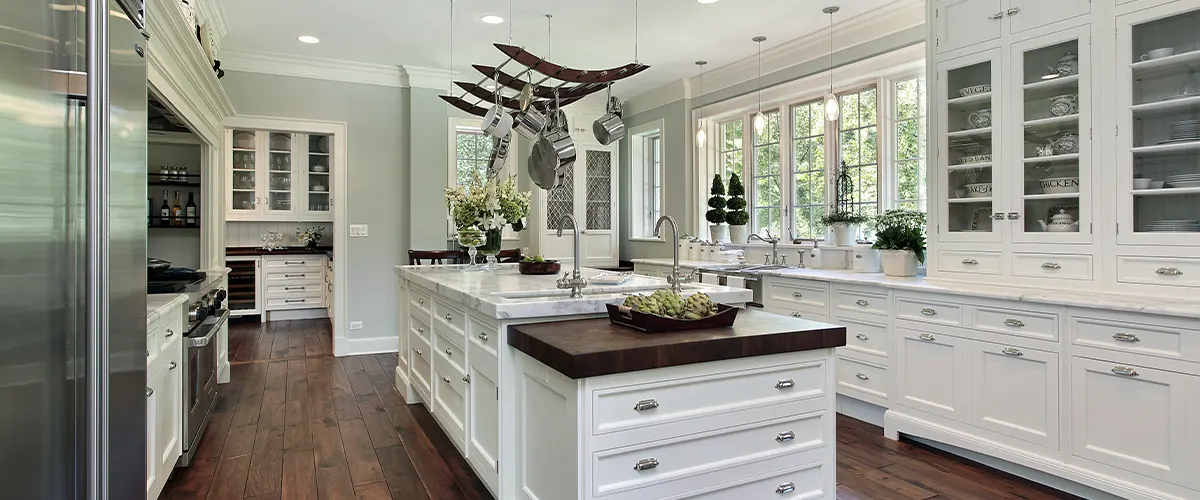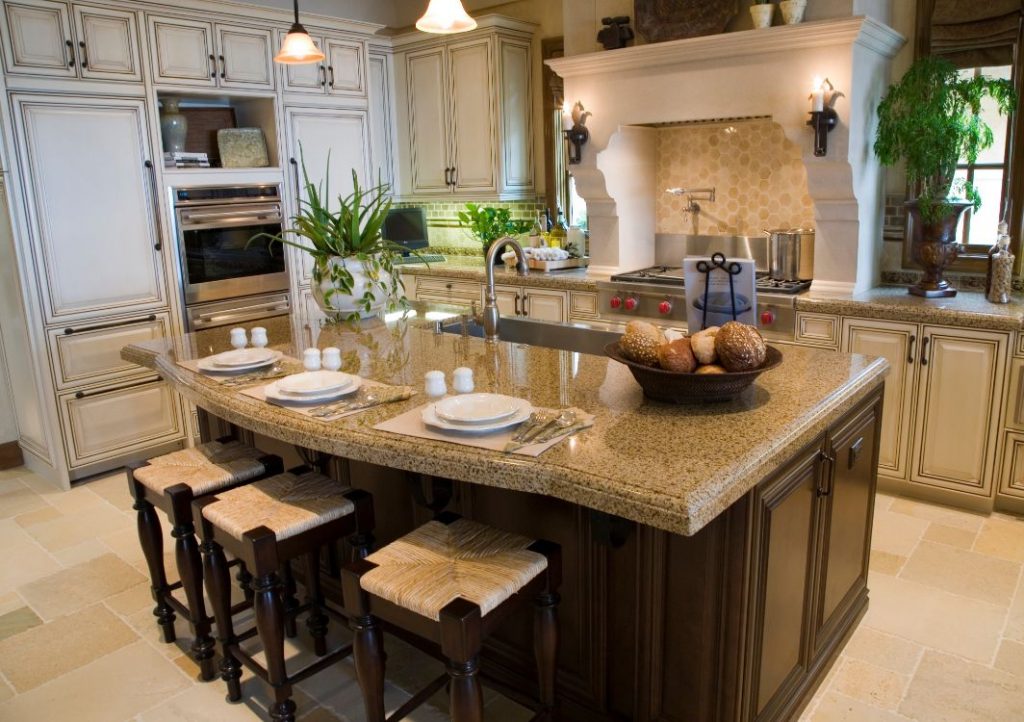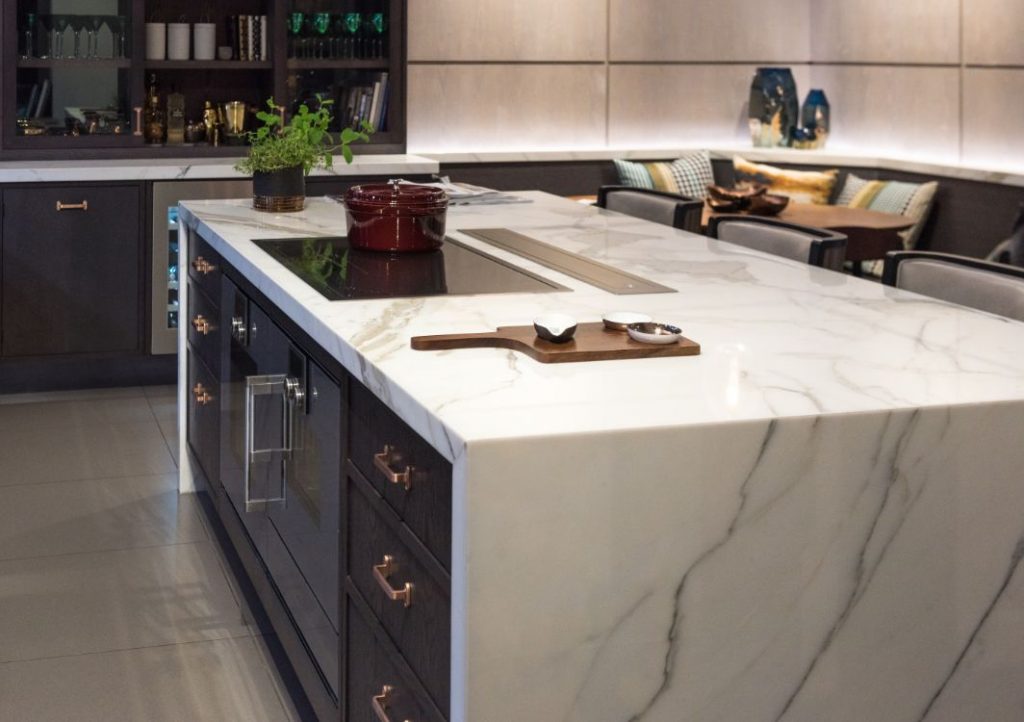
If you are upgrading your home and looking for kitchen island ideas to consider, the home design professionals from MGS Contracting Services LLC in Fairfax County, VA, will share the best island ideas for a modern kitchen. Our team knows how to transform kitchens, from starting the remodeling design through the project’s completion and final walkthrough.
Continue reading below to discover new ways to install and utilize a kitchen island.
Reasons to Install Kitchen Islands
Many homeowners install kitchen islands because they are versatile accessories that fit most interior designs and layouts. Even small kitchens can benefit from a functional and well-constructed island.
Islands do an excellent job of giving kitchens a comprehensive design by making them look full without being cluttered. Some islands act as beautiful statement pieces that naturally draw the eye of anyone entering the room. However, they are also highly functional.
You can incorporate storage into a kitchen island or make it the central hub of your kitchen by installing the sink or cooktop into it. It can also provide seating for guests and a safe place for children to gather in the kitchen during meal times. The design options, materials, and features for kitchen islands are endless.
Eight Modern Kitchen Island Ideas to Consider for Your Home

1. Irregularly Shaped Island
You likely imagine a square or rectangular freestanding countertop when you think of kitchen islands. However, you can add dimension to your kitchen with an irregularly shaped island.
Asymmetrical shapes give islands additional corners and nooks that may be more suitable for an L-shaped or irregularly shaped kitchen. Consider installing a natural stone countertop like quartz or marble for extra uniqueness.
2. Kitchen Island and Dining Table Combination
You could install a lovely island and a separate sitting area for meals and entertaining guests if you have a large kitchen. However, you can minimize your need for additional furniture by integrating a dining space into the island.
Many kitchen island styles allow for seating along its sides. However, an island can also have a seating area on one end with an extended countertop acting as a dining table. Putting the seating area on either end of the island helps create clear lines of distinction between eating and meal preparation spaces.
3. Built-In Wine Cooler
Kitchen islands with seating aren’t the only way to enhance the space’s functionality. If you are a wine enthusiast, consider integrating a mini wine cooler into your island. Having the cooler in the kitchen is an excellent way to enjoy wine pairings with your favorite cuisine without visiting another room or drinking from room-temperature bottles.
A custom kitchen island can also include built-in wine racks for other bottles that don’t need refrigeration. The look of a wine cooler and custom rack will enhance the island’s visual appeal and maximize your beverage storage.
4. Attention-Grabbing Fixtures and Stainless Steel Hardware
Since your new island will be a focal point in your kitchen space, installing quality fixtures and hardware can boost the aesthetic. Anything from a stainless steel farmhouse sink to brass knobs on cabinets and drawers adds to the aesthetic an island brings to a kitchen. The island is the kitchen’s statement piece, but don’t forget about the minor details that bring out its beauty.
5. Island with Varying Storage Options
One reason homeowners include custom kitchen islands in their renovation projects is to increase the kitchen’s storage space. Depending on its size, an island can contain pull-out drawers, swinging cabinets, hidden spice racks, and overhanging racks. Additionally, they increase the kitchen’s counter space for meal preparation, eating, entertaining guests, and storing appliances.
No rule states your new island must only have one storage option. Consider your kitchen’s accessories, cookware, appliances, and layout to determine how to use your island to maximize storage.
6. Incorporated Cooktop
Another way to centralize your kitchen island is to incorporate your cooktop and oven. This kitchen island feature is ideal for home cooks who enjoy entertaining guests or making mealtimes a family affair.
Most kitchens have ranges against walls, which forces people to face away from the room’s open area. By shifting the cooktop to the center of the kitchen on the island, cooks can face outward and prepare meals in an open space. This positioning allows people at the stove to interact with others in the kitchen.
7. Continuous Surface Kitchen Island

For a kitchen design with a sleek, modern appeal, consider an island with a continuous surface. The countertop material extends down the island’s side with this surface instead of being a single slab on top of the structure.
The design has a similar effect to a waterfall because the counter flows from the island’s top to the floor. It’s most suitable for square-edged islands with clean lines. The island’s joins will meet cleanly and give the entire structure a luxurious appeal.
8. Island with Pendant Lighting
Kitchen islands need ample lighting. Not only is it a focal point of the room. It’s also where you will likely eat, cook, or prepare meals, so it needs good lighting.
Pendant lighting will fit many interior designs for kitchens. The fixtures can be decorative or simple, depending on your preference. However, pendant lights will hang above the island, shining light straight onto the countertop for excellent illumination.
Turn to MGS Contracting Services for Quality Kitchen Island Installation
No matter your kitchen island ideas, you can expect MGS Contracting Services LLC to make your remodeling dreams a reality. Our home improvement experts offer world-class kitchen remodeling services, including island installation. As the go-to renovation company serving Fairfax County, VA, we can handle all your interior design needs with a reasonable budget.
Contact the MGS Contracting Services team today by filling out our contact form to request a consultation to discuss your kitchen island ideas.
