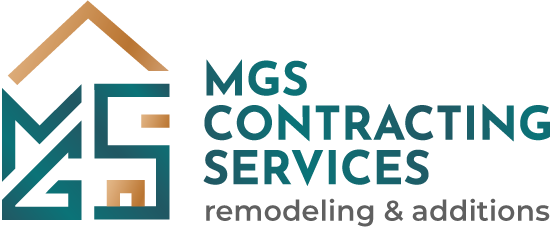Whether adding fresh style or making the heart of your home more convenient and functional, our kitchen remodel guide will help you plan, budget, and execute the kitchen of your dreams.
As a contractor, your kitchen will always need the basics, like an oven, refrigerator, sink, and stove. However, color and materials are always changing every year, especially during fall! Imagine, the leaves are changing color and the weather is cooling down, which makes it the perfect season for a kitchen makeover. Plus, just in time to wow your guests for the holidays. We get tons of kitchen remodel work during fall, but the problem is our clients are so overwhelmed that they don’t know where to start!
We made this simple kitchen remodel guide to make sure the heart of your home looks as good as it can. From adding new appliances to updating your cabinets, our guide has something that fits your needs, whatever your budget and style may be!
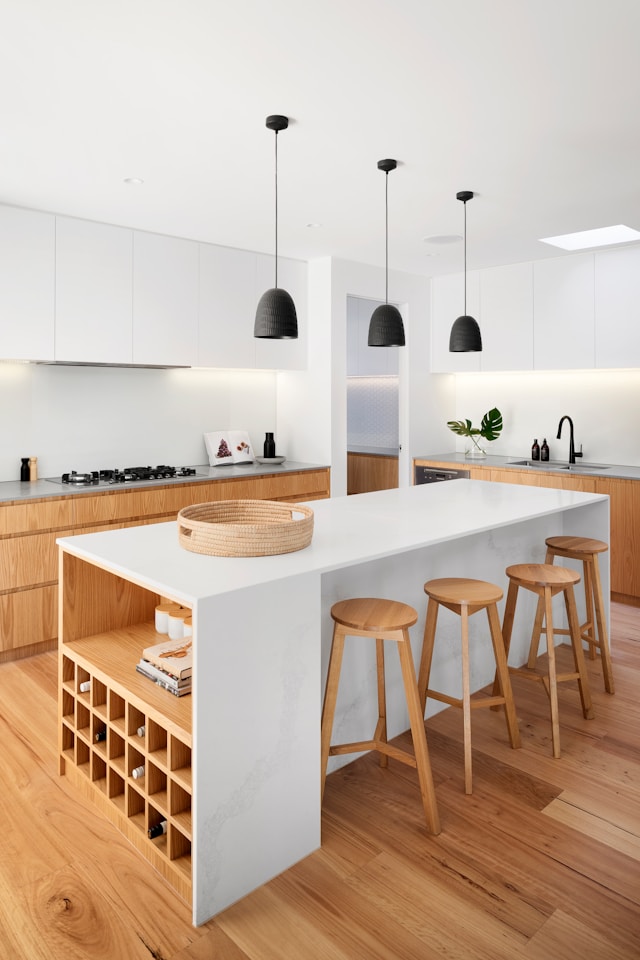
1. How to Plan a Kitchen Remodel
Let’s start with your budget and the kitchen’s existing layout when planning.
- Kitchen Remodeling
- 7 Important Kitchen Remodel Steps: Everything You Need to Know About the Process
- A Quick Overview of a Small Kitchen Remodeling Project
2. What is the Average Cost of a Kitchen Remodel
Question: how much does it really cost? Our answer is it will depend on the kitchen’s size, the materials, and where you live.
A Pricing Guideline for Your Kitchen Remodel in Virginia
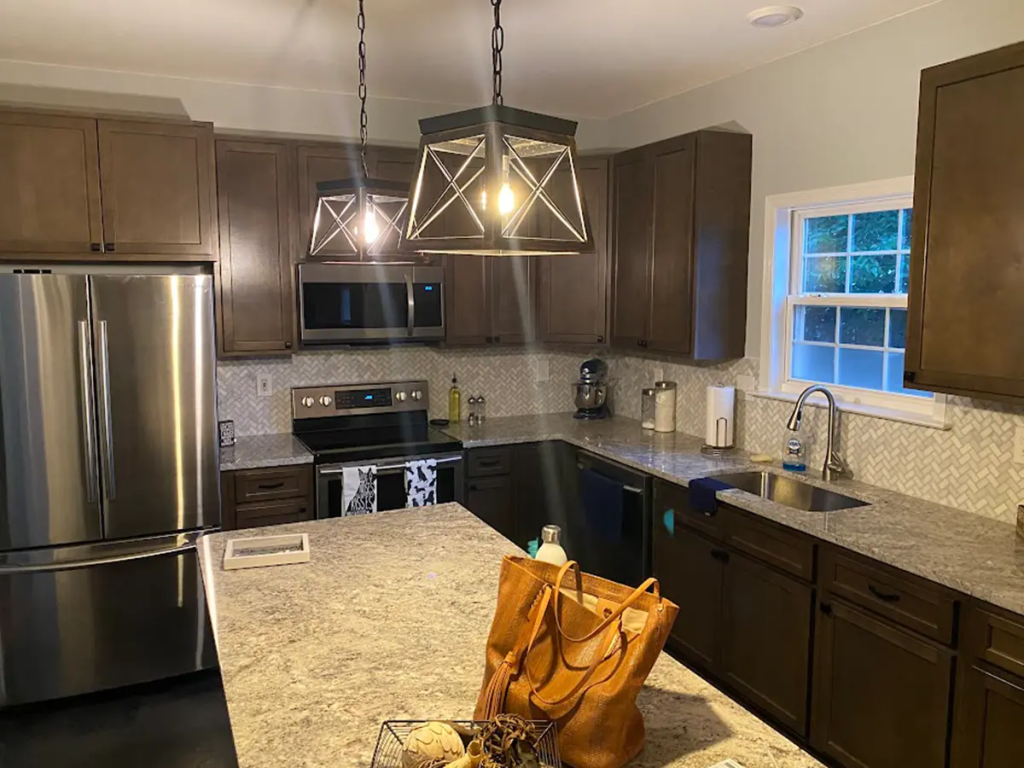
Basic Kitchen Remodel in Berryville, VA
This 120 ft² kitchen remodel project included:
- New stock cabinets
- Granite countertops
- Mosaic tile backsplash
- New light fixtures
- New plumbing fixtures
The remodel estimate was $38k, with the stock cabinets accounting for the highest cost at $13k.
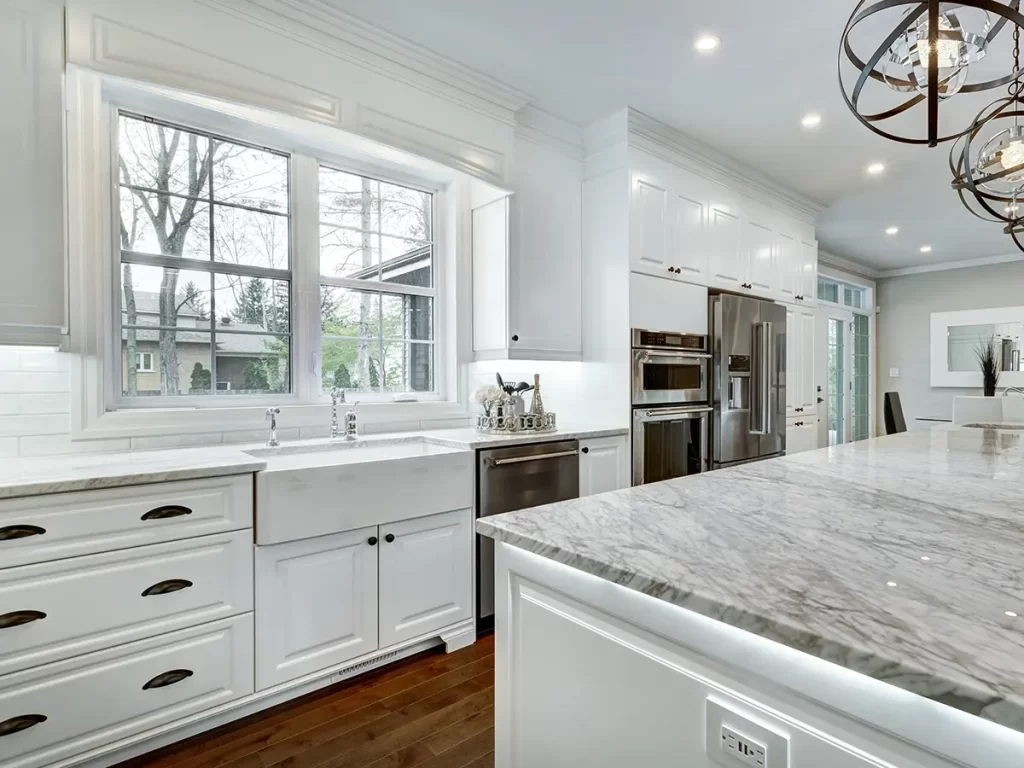
Traditional Kitchen Remodel in Aldie, VA
This 200 ft² kitchen remodel project included:
- Custom kitchen cabinets
- Quartz countertops
- Farmhouse sink
- New faucet and wall-mounted pot filler
- New tile backsplash
- Under-cabinet lighting
The remodel estimate was $87k, with the ceiling-height custom cabinets with pull-out shelving and spice rack, crown molding, and accessories amounting to $49k.
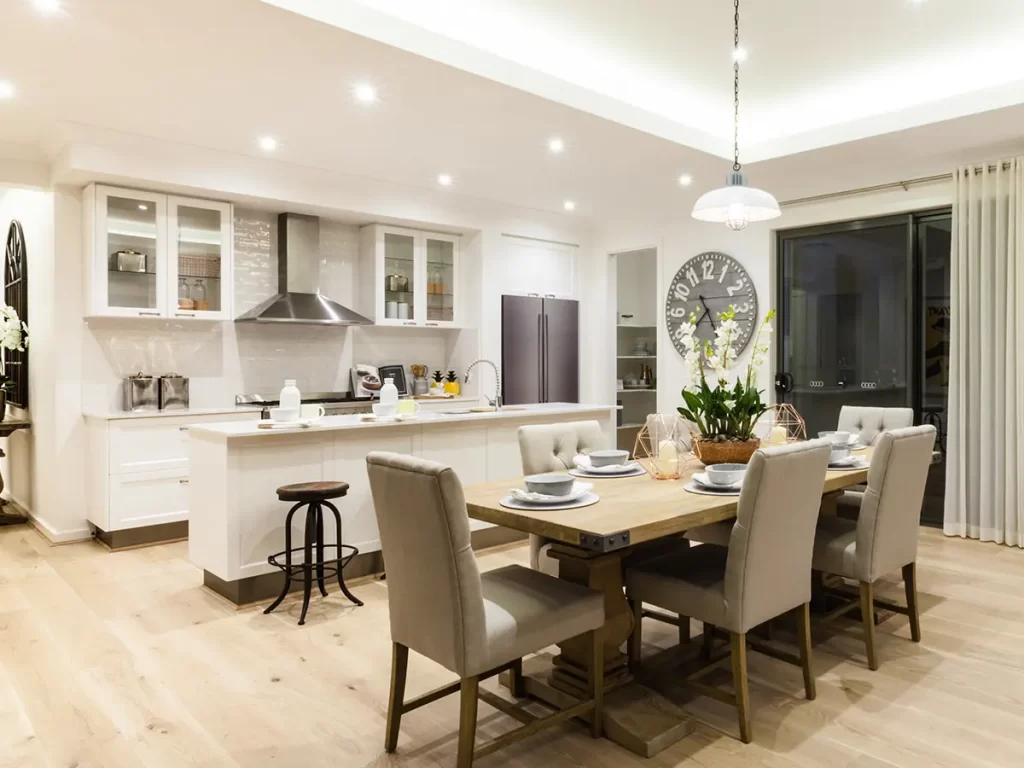
Functional Kitchen Remodel in Oakton, VA
This 264 ft² kitchen remodel project included:
- Removing walls and relocating appliances
- New semi-custom cabinetry
- Under-cabinet lighting
- New LVP flooring
- Stainless steel sink and faucet
- New quartz countertops
The remodel estimate was $95k, with the semi-custom cabinetry and under-cabinet lighting amounting to $49k.
Good to Know: Contact MGS Contracting Services to get a quote.
3. How to Plan Your Kitchen Design and Layout
There are six different layouts for your kitchen remodel, such as:
Galley Kitchen Layout
The galley kitchen layout emphasizes efficiency and intimacy. It has two rows of cabinets on either side and the galley in between. It’s a simple yet convenient kitchen layout.
Island Kitchen Layout
This kitchen layout works perfectly with open kitchens with space to place an island in the center. The island becomes the heart of the kitchen, and it includes a sink and storage space.
L-Shaped Kitchen Layout
The L-shaped kitchen layout features two rows of cabinetry set vertically to each other. This kitchen layout works well, whether your kitchen is large or small. However, the corner will need skilled carpentry to fit in the cabinetry.
- Top Eight Kitchen Island Ideas for Your Home
- Galley Kitchen Designs and Ideas You’ll Love to Have
- The Pros and Cons of an Open-Concept Kitchen
One-Wall Kitchen Layout
This kitchen layout is popular in smaller homes because the one-wall layout places the cabinetry and the sink against a single wall. So it provides an open space between the cabinets and the rest of your house, which maximizes the use of space.
Peninsula Kitchen Layout
For us, this kitchen layout is a combination of a galley and an island layout, but instead of a free-standing island, we connect the “peninsula” to one wall, leaving the other end free. This “peninsula” provides counter space for food preparation, eating, or hanging about.
U-Shaped Kitchen Layout
An in-demand choice for big kitchens! The U-shaped kitchen layout installs cabinets on three walls, with the sink often set in the middle. This provides enough storage space.
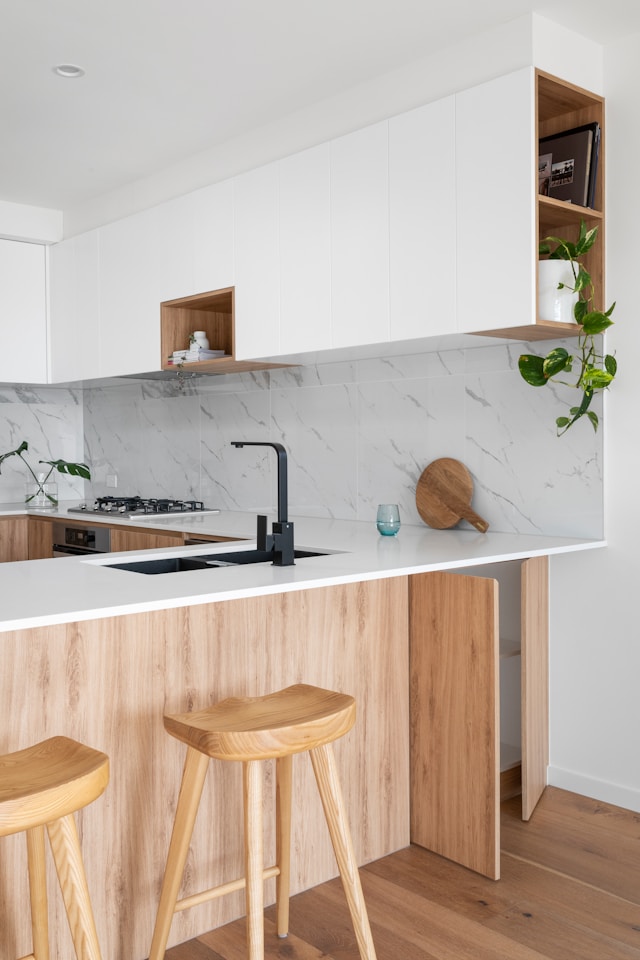
4. How to Choose Materials for Your Kitchen Remodel
Now that you know everything about the budget and kitchen layouts, let’s move on to kitchen designs and materials:
- Great Backsplash Ideas You Don’t Want to Miss!
- The Best Countertop Material for Your Upcoming Kitchen Remodel
- The Best Modern Kitchen Lighting Over Island and How to Choose It
- Modern Kitchen Island Lighting Ideas: 6 Amazing Designs From Experts
- Transform Your Kitchen With a New Tile Backsplash
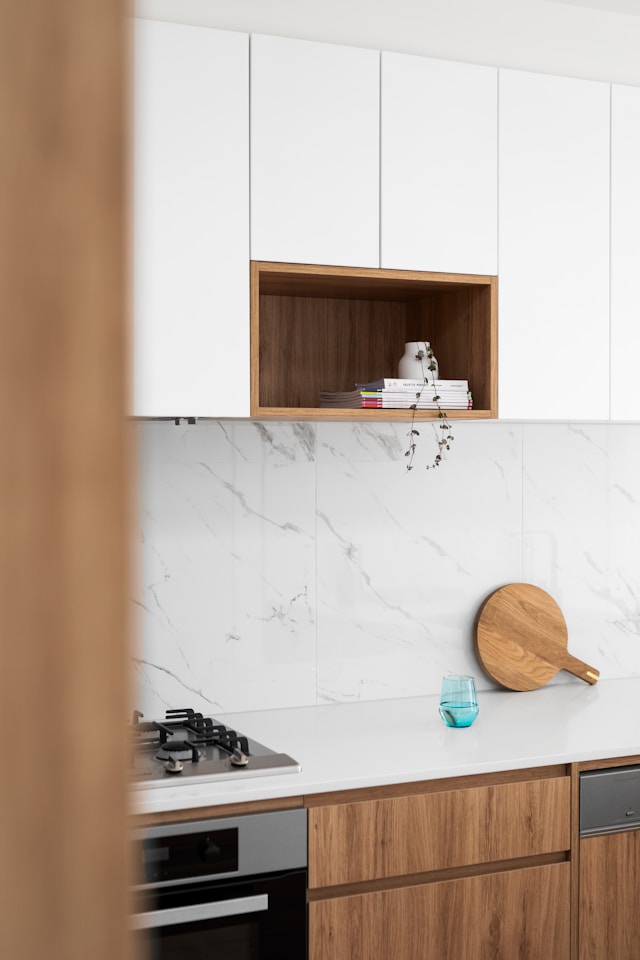
5. How to Optimize Storage
We always tell our clients to choose the right cabinet, drawer, and pantry organizers. Why? Your kitchen is the busiest room in your home, so to help you tackle all your storage dilemmas, here’s a simple guide to help you out:
6. How to Hire the Right People for Your Kitchen Remodel
The ultimate step for your kitchen remodel is to hire the right people! At MGS Contracting Services, our mission is to make your contracting experience a pleasure to go through. We want to see you fully satisfied with how your kitchen remodel turned out, which is why we are offering more than the remodeling industry has to offer.
- 5 Questions To Ask Your Contractor Before You Begin Remodeling
- 5 Things To Look For In Kitchen Remodel Companies In Northern Virginia
Get yourself a kitchen remodel company that treats you and your home with the respect you deserve!
Ensure your complete satisfaction with how your kitchen turns out by hiring the best kitchen remodelers in Northern Virginia.
Ready to Start: Contact MGS Contracting Services to get a quote.
